Intermission
Tempo média de leitura: 5 min.
As a backlash against the recent trend of the open plan, this manifesto explores the role of boundaries and walls, the value of private areas and the often-neglected personality trait (Introverts), which make up 1/3 to 1/2 of the world’s population.(1) It is written with an awareness that society values the extrovert’s traits, and that architecture’s response was to tip over towards extroversion, within the extroversion – introversion scale. With designs favouring the open plan and spatial organisation that facilitates group interactions neglecting those who may not particularly flourish within these environments. This has led architects to explore new spatial dimensions that blur boundary lines and eliminate wall divisions from 20th century le Corbusier’s Pilotis concept to John Wardle Architects & NADAAA’s Award Winning Melbourne University School of Design. Which consists of a large void (empty space) through the building that completely eliminates physical barriers (walls) forming the atrium. However, this isn’t to say that these traits are wrong, but are they always appropriate? How can the inclusion of walls improve a design? How is technology influencing the need for walls? What is a wall? Can a design accommodate everyone’s needs extroverts and Introverts alike?
(1) Susan Cain, Quiet (New York: Broadway Paperbacks, 2013), 724.
_Psychology_
The Mind
_The Space in Pause
In a world obsessed with quick, spectacle and easy to understand architecture, what David Lieberman calls surficiality, the open plan has become a favoured choice.(2) With offices, schools and even home designs opting for it, for its attractive, cheap, flexible and bounder less properties (Figure 1).
(2) Matthew Hague, “Buildings Can Be Introverted, Too. And For Their Inhabitants, Such Design Is Associated With Creativity, Leadership And Inner Peace”, The Globe And Mail, 2016, https://beta.theglobeandmail.com/life/home-and-garden/architecture/architecture-for-introverts-how-to-find-peace- and-quietindoors/article31864339/?ref=http://www.theglobeandmail.com&.
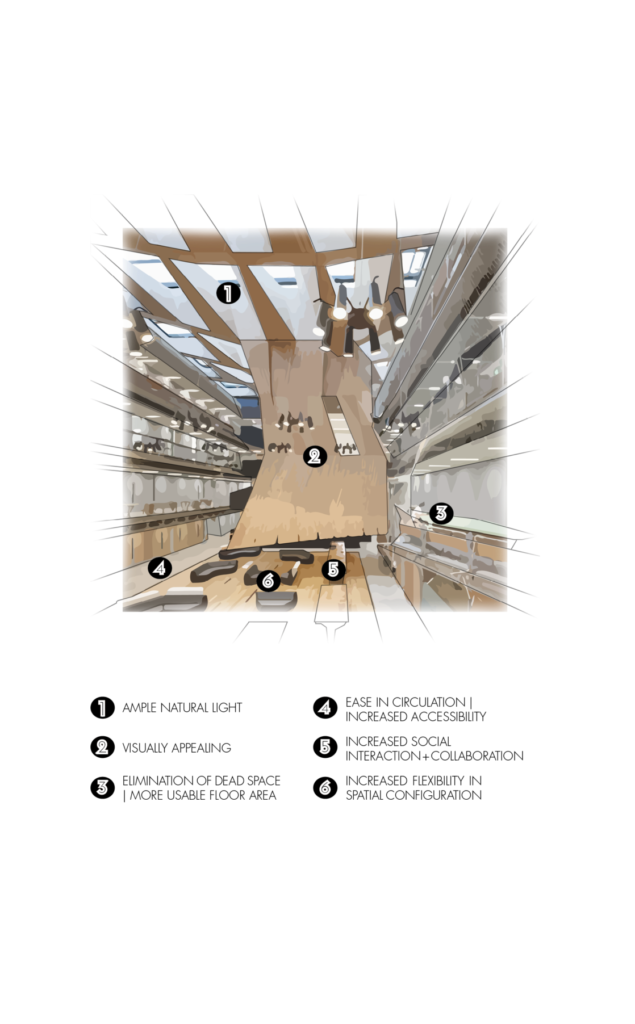
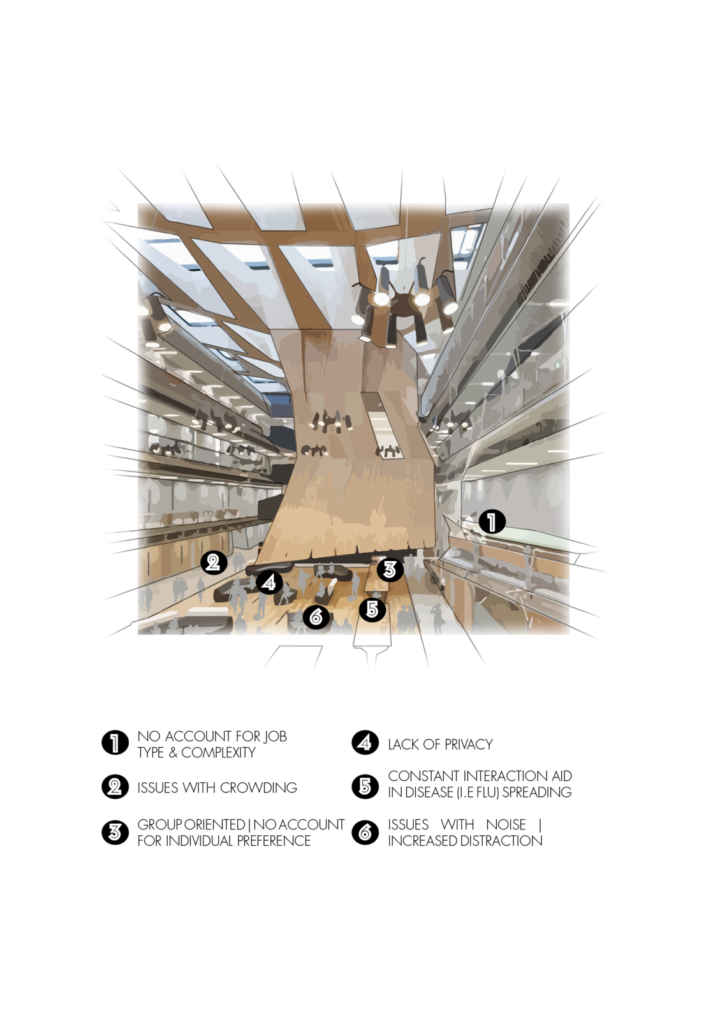
It is clear that despite its appealing qualities the open-plan, tends to create an environment filled with over-stimulation, constantly bombarded with interactions and experiences, a space in motion (Figure 2), completely overlooking the value that spaces for meditation and introspection, spaces in pause, have in improving mental clarity and focus, and that some individuals do not flourish in such environments. As a result there is a need for the inclusion of private/break-out spaces (spaces in pause) within open-plan designs, in other words, an inclusion of boundaries (walls).
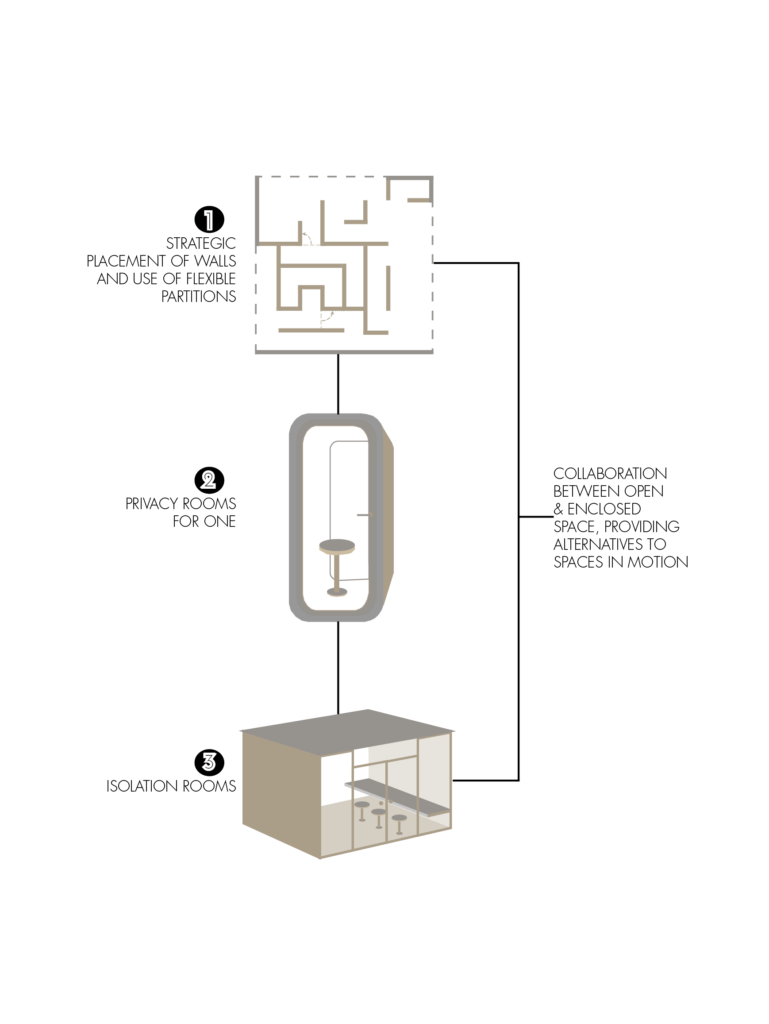
_The Introvert
“We are small- building people in a big-building world. We just want to go for a walk without worrying about being crushed by over-stimulation. Instead, we often feel overwhelmed by our environment.” – Michaela Chung, a Nanaimo, B.C. – based author.(3)
Society has always valued and compensated natural extroverts in its effort to breed conversational, action oriented citizens. As a result architectural design has been mostly orientated towards extroverts, by pushing to create group- oriented spaces meant for collaboration, interaction and conversation (spaces in motion), all the while neglecting introverts. In Sarah Cain’s Book “Quiet,” she emphasizes on the value of introverts, praising their traits of encouragement and appreciation of other’s ideas, thus making them more efficient leaders. However they function primarily in secluded settings (spaces in pause), and with schools and work spaces being designed for communal activities, there is a lacking environment for those with introverted qualities to prevail and contribute to society.(4)
(3) Matthew Hague, “Buildings Can Be Introverted, Too. And For Their Inhabitants, Such Design Is Associated With Creativity, Leadership And Inner Peace.”
(4) Susan Cain, Quiet, 66-282
_The Wall
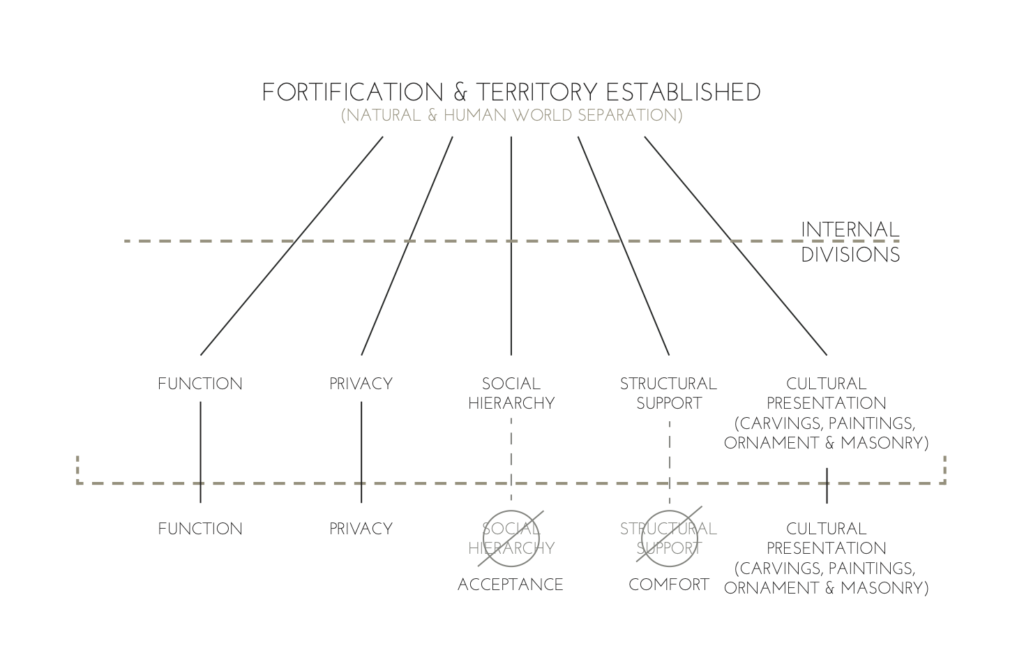
As Marcus Vitruvius Pollio concluded the increase in consciousness and awareness empowered humans to separate the natural world from the human world, thus leading to the use of walls for protection and fortification from the natural world. As the human world developed in its complexities so did the use of walls to create interior divisions for social hierarchy, privacy purposes, function allocation and so on.(5) And more recently with the shift towards a nation-state in international order, the use of walls for social division has been reduced to program division, such as private and shared.
Furthermore, looking at the wall as an architectural element, it can be interpreted in two ways, as a physical separator delineating a boundary and a metaphysical exchange instigating connection or understanding of place. Place being both the physical space established by the wall and the experiences of its occupants. Thus walls are used as a tool in providing a boundary for human activities.(6)
(5) Brendan Myers, Reclaiming Civilization ([S.l.]: Moon Books, 2017), 48-52.
(6) John F. Orsini, “The Wall As Moment And Place: Case Studies On The Significance Of The Wall” (Postgraduate, The College of Architecture and Environmental Design Kent State University, 2016), 10.
_Physical Manifestation_
The Body
_Wall Typology
The wall is not solemnly bounded to physical mass, as it may harbour qualities of solidity, translucency, transparency or even openness.(7)
(8) John F. Orsini, “The Wall As Moment And Place: Case Studies On The Significance Of The Wall,” 29.
_Conventional Walls
These consist of the usual types of walls we are used to, they are often structural, and fall under the function of protection from the outside, as well as mark conventional divisions of interior spaces. These walls convey a sense of permanence.
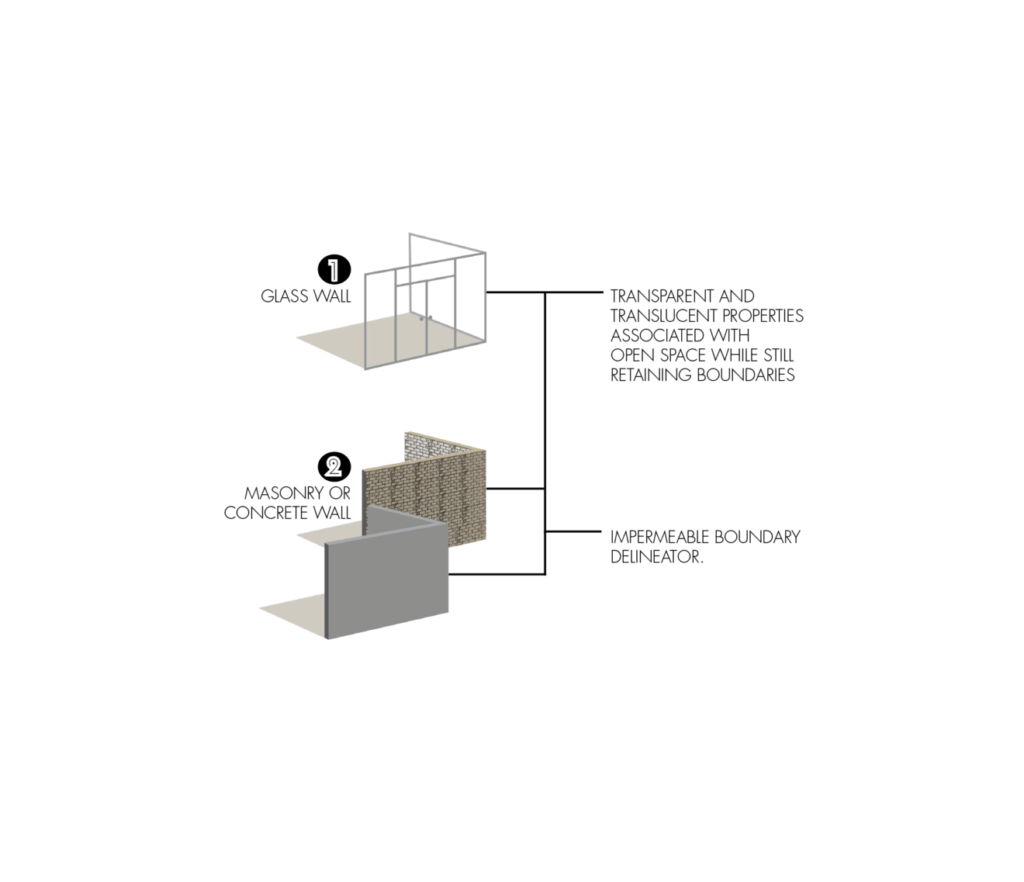
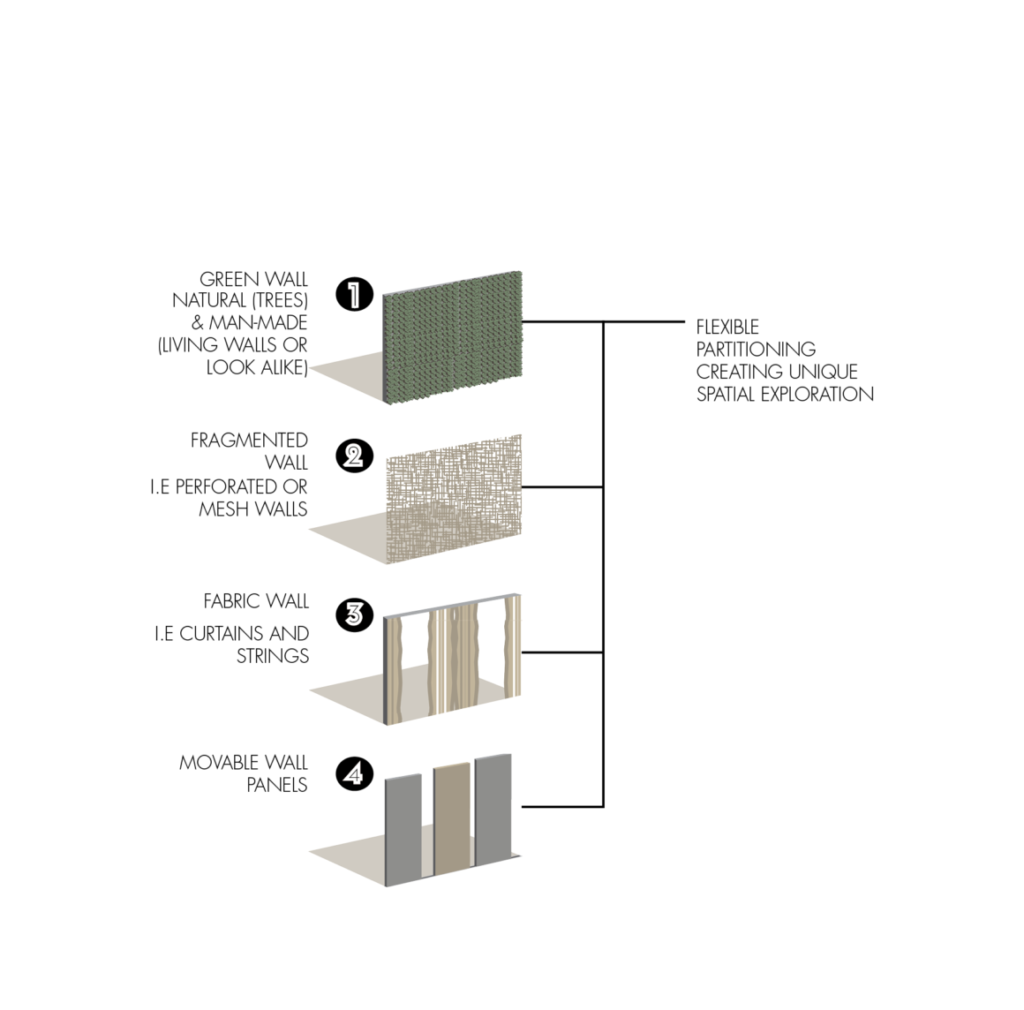
_Unconventional Walls
The unconventional walls are more flexible and lightweight than the conventional walls. They allow for more playful spatial exploration, through use of patterns and variety in materiality. These walls are primarily used as interior division tools.
_Conceptualisation of the Space in Pause
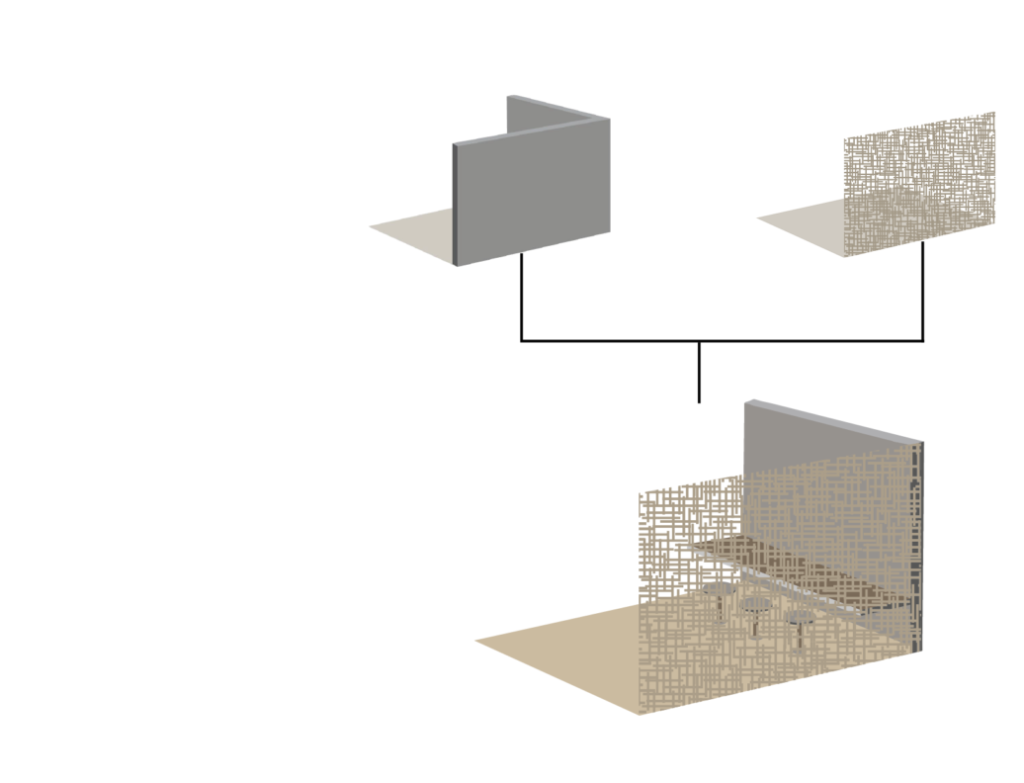
The space in pause is created through an explorative collaboration between the conventional and unconventional, towards a space that does not completely rebel against the extroverted element of open space instead creates a cohesive relationship with it, a hybrid design.